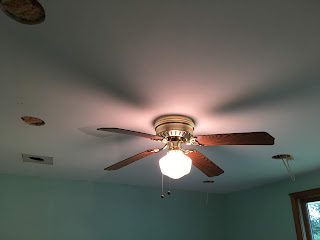Rick has moved on to working on the new first floor laundry/ craft room / office. He finished the framing for the pocket door, and we picked up the solid oak, six-panel door a few days ago. Right now he is staining the door and getting it ready to hang.
Today Rick was up before 7:00 (I "slept in" until 6:57), and we both were working in the laundry room before 7:30. We planned where we wanted to install the ceiling can lights, and then Rick started to draw the plans on the ceiling and to cut the drywall where the cans will go.
 |
| Rick cuts the first hole for the seven can lights that we installed today in the new laundry room. |
 |
| Three down... and wired... four to go. |
The first three cans went well. We even were able to fish through the wire from one to another with few problems.
Then we moved to the other side of the room. The first cut did not go well because we ran into some unexpected 2 x 4 framing in the attic. Duh! Of course! We used to have a corner fireplace in that area, so the added framing was supporting the structure of the fireplace. We removed the fireplace years ago, but the framing remained in the attic.
A quick trip to Home Depot showed just how distracted we were. I elected to stay in my work clothes, but Rick made a quick change into some "good clothes" for the store. The only problem was that he got distracted in the middle of the change, and ended up with some interesting footwear. Neither of us even noticed until we were walking OUT of Home Depot. Ah, well, maybe Rick will start a new working man's fashion trend.
 |
| OK, so they did not quite match... |
After adjusting the placement of that mis-cut can -- and patching the errant hole with a new square of drywall-- we were back on track, or so we thought.
We decided to change the layout of the lights on that side of the room since that is where the cabinets, desk/ sewing table/ and storage unit will be. We moved the lights to better accommodate the tasks that will occur on that side of the room, and are we glad that we did! When we moved the lights, we double-checked where rafters might be and discovered that our original plan would have run into rafters in three of the four planned lights.
 |
| With the holes all cut, we moved on to fishing through more wire. |
By 5:30 this evening, we had seven brightly lit and functioning new can lights in our laundry room.
 |
| Tape on the floor marks where the new cabinets will lie. The lights above will give us task lighting for everything we hope to accomplish. |
 |
| Seven lights will give us the illumination we desire, and the fan in the middle will be replaced with a non-lighted, white fan for ventilation. |
That was one more major project, and we both are happy with the results. Each light can be adjusted from 2500 - 5000 K of light. We set the lights at 4,000 K (cool white), and that will give us more than enough light to work at the computer, to sew, to weave, and to find the lightest of stains on the laundry. If we leave the blinds up, we also can light up half of the back yard. I think we have enough light for anything we want to accomplish in that room!













