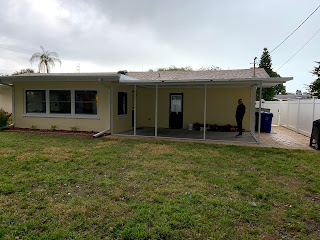We have lived with a chaotic dining room cabinet for the past 29 years, and each year I tell myself that I am going to do something to better organize the space. The dining room cabinet is a "blind corner" cabinet that is blocked off from the rest of the kitchen cabinets by the location of the dishwasher. It has long been a space to hold good silver, glass serving dishes, trays, tablecloths, placemats, napkins, and kitchen towels.
As the list indicates, I stored a great many items in that single cabinet, and those items always were piled on top of each other. The cabinet had one shelf, and if I wanted an item in the back of the bottom shelf, I literally had to get down on my hands and knees and burrow into the mess like a gopher retreating into his underground burrow.
As I age, I realized that this gopher act was not going to be possible for much longer. So I asked Rick to change this one last cabinet so that it would have what all of the other cabinets in my kitchen have: pull-out shelves.
 |
| This large cabinet needed organizational help! |
He had to work around an electrical outlet deep in the cabinet that supplies power to my dishwasher, and he had to add a frame so that the shelves could slide out past the opening for the door. He did a spectacular job of working around both of those problems.
 |
| Rick attaches the drawer slides to the cabinet frame. |
Rick had to borrow from my gopher act in order to attach the frame for the drawer slide-outs.
The drawers themselves gave us a bit of trouble, but in the end, all is well.
I rearranged the cabinet so that the glass serving pieces are stored more conveniently in my kitchen cabinets. The good silver also was moved to storage elsewhere since I rarely use it.
 |
| The top shelf. |
Now I have a top shelf that holds aprons, baking linens, and kitchen towels.
 |
| The middle shelf. |
The second shelf holds placemats and table linens.
 |
| The bottom shelf. |
The bottom shelf accommodates those big serving trays that most cupboards have no room to hold.
 |
| An organized cabinet at last! |
The result is that now I can easily find clean kitchen towels when I need one without having to pull out half the cabinet's contents to find what I need. Rick did a great job, and the cabinet is both more organized and easier to use.


















