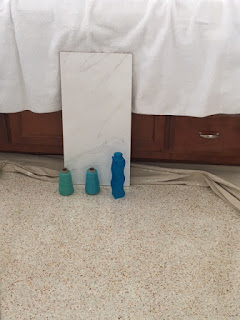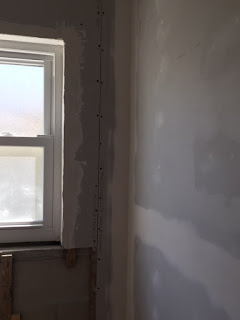We were fairly sure that we had found the solution to our bathtub wall problems when we left the design studio on Saturday. We would go with the Kohler Choreograph Cord for the walls, and all would be good. Then on Sunday after church, we did some further research...
Our choice always has been between Swanstone (now just called "Swan") and Choreograph. A drawback of the Swan is that while it is durable, it can crack. Online videos shows a man taking a hammer and beating on one corner of the Choreograph, and nothing happens-- no cracks, no dents, nothing. Yet further research shows that while the Swan gets very good reviews, the Choreograph also offers a repair kit. If the product is that indestructible, why would one need a repair kit?
Both products are incredibly heavy and probably would take an installation crew to complete the job. What Rick and I once thought we could do, we no longer believe we can. Reality is that I am not very strong, and we have a very tight space into which we would have to install the walls.
Further research revealed that the plain white Swan is more expensive than the plain white Choreograph, but if I want the Cord wavy texture, the Choreograph list price jumps a hefty $700 more. Ouch! Reality is expensive.
Another contrast was with the trim. The plain white Swan has better trim pieces (edges) while the Choreograph seemed to have better corners; however, the trim on the Choreograph just somehow looked cheaper, and Rick was afraid that the finish would wear off since the Choreograph corners and trim were not of the same material as the walls themselves. Swan means visible caulk, but Choreograph means possible poor finishes.
And finally, there is the warranty. This was the deal breaker for us without even getting a final price quote. The Swan has a limited lifetime warranty, while the Choreograph has a limited 10-year warranty. "If I wanted a 10-year warranty, I would have installed the acrylic cheap piece of crap," said Rick. Since Choreograph is so new, Sarah at the design center told us that their crews have not yet installed it, so our work would be the first. That did not give either of us a warm boost of confidence that the result would be to our liking.
In the end, we are not happy with the look that either the Swan or the Choreograph will give the bathroom, so we have eliminated both options. With what does that leave us? The one option that I vowed after our last horrific experience, I would never go with: tile.
Today started with sanding down the second plaster job of Sunday. We did this early because we had other plans for the day.
Once showered and presentable, we headed for Clearwater to vote early. We only had a few people in line in front of us, so voting did not take very long. I just wish I had had a candidate in whom I really believed. I told Rick that I wanted an Obama/ Biden ticket: Michelle Obama for President, and Dr. Jill Biden for Vice-President. Then we would have two well-educated, intelligent, articulate, level-headed, honest, compassionate, non-career-politicians who might actually be able to accomplish some good in this world. I settled for voting on Halloween in probably the scariest election of my life.
After voting, we made a quick daily sojourn to Home DePot for more shop vacuum bags. How quickly the bags fill during construction! Then we went back to the design center to talk to Sarah.
When we got there, we were informed that Sarah had just left for a start-up. We decided rather than waiting, we would get some lunch and then get paint samples at the store. We had a quick, almost-adequate lunch at Arby's. Sarah called just as we were entering the parking lot. She told us that her day was crazy-busy, but if we wanted tile, our next step was to have her come to the house and measure the tub opening.
We were disappointed because we really wanted to see some tile samples, and Rick is very uncomfortable giving up control to a decorator. However, if there are problems with the job, then the hassles also go to the decorator and not back on us.
 |
| Our two choices were creamy beige and melon popsicle. |
Our final stop was to the paint store to pick up samples of paint. I wanted to go with an orange/coral color without having it turn pink again on us. We chose two shades that we thought might work. Rick painted two sample panels; we put a sample of white tile from our master bathroom next to them, and we are not thrilled with either result. The coordinating colors lead us back to rust-colored accents, and that is what we have in Wisconsin. I want Gladys to be different.
 |
| Trying to see how white tile and blue towels and accents would go with off-white walls and cherry vanity. Unsure... |
Then we tried variations on blue/ aqua/ turquoise. While those shades may work, I am concerned that the walls would have to be an off white which may clash with the windows and/ or tile, and the blues themselves may clash with the floors. And if the shade of aqua or blue is too intense, I would grow tired of it quickly. The idea of having a decorator come to help us is sounding better all of the time.
 |
| A rough start helps the window take shape. |
 |
| After a little work, the window now has a corner! |
Rick's final project of the day (yes, he does not know when to stop!) was to add drywall around the top and sides of the window and to masterfully build up the front rough-plaster edges of the window so we have a smooth transition between finished wall and inset window. They will take some work, but the first pass at getting them integrated back into the room looks great.
We have made so many decisions and changes in the last 48 hours that my head is swimming. Sarah is coming on November 3 to take a look at the bathroom and to get dimensions. I hope that we will be able to get some good direction from her at that time. For now, I need to Advil to help alleviate my headache.










































