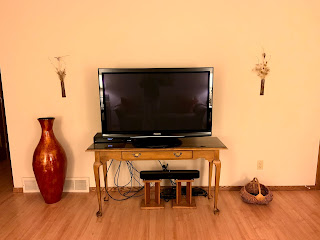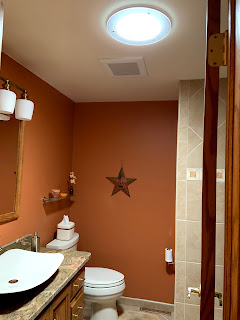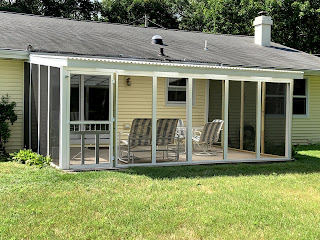Our first thought was to purchase a power sofa and love seat to replace those two pieces. Stephanie had just purchased new for her living room, and we liked that idea that we could micro-adjust the back and the leg lift to fit us comfortably. The one thing that we did not like about her set is that when we were just sitting rather than reclining, we both were too short for our feet to touch the floor!
Our search for furniture sent us to stores in Green Bay and finally to Appleton. We found a set that we almost purchased, but in the end both the price (which was astronomical) and the structure left us both less-than-eager to make that final step.
On the way out of one of the Appleton stores, however, I saw a display of Stressless furniture. I had heard good things about the brand, so I went home and did a little research. On a later trip back from visiting my mother, we actually stopped in Appleton and sat in a few of the chairs. We had a saleswoman set up an order for us, but we still did not feel comfortable with that commitment.
We knew when we started to look that we needed to consider the colors in our area rug which we did not want to replace.
 |
| The rug gave us lots of options in various shades of brown, ivory, tan, green, and rust. |
Once in Green Bay again, we discovered a store right here in town that specialized in Stressless and Scandinavian furniture. Long story short, we ended up buying two chairs with ottomans, a new couch, a love seat, and a new entertainment center.
The before and after pictures show the transformation of the room. The first pieces to arrive were the two chairs with footstools. The old recliner joined its twin at Lindsay's house, and the old platform rocker may end up at Habitat for Humanity.
 |
| I have always hated the overstuffed recliner as it was bigger than I am, and my beloved platform rocker also was sagging and showing its age. |
 |
| The new reclinable chairs are identical except that Rick's chair (on the right toward the corner) has a higher base to better fit his size since he is about 6 inches taller than I am. |
Next came the couch and the love seat. Once again, the old set found a new home in Lindsay's living room where she and Chris re-stuffed the cushions to make them more comfortable.
 |
| The old couch and love seat served us well for almost two decades. |
 |
| The new leather love seat fits well in the same area even though it is slightly longer. |
 |
| The new couch also is a little longer. We chose bright pillows from Pier 1 Imports to coordinate with the henna-colored chairs. |
Finally, today, the new entertainment center arrived. The old table is in our basement reading room for right now.
 |
| Our old Ethan Allen sofa table served as a TV stand, and while it fit well, we did not like the look of all the cables and wires hanging down. |
 |
| The new entertainment stand solves all of the problems with cables and wires. |
We still have to find some new art for some of the walls, and I would like to add some branches to the big orange pot. The details are yet to come, but we are very happy with our new, comfortable furniture.
 |
| We went from this... |
 |
| ...to this. |







































