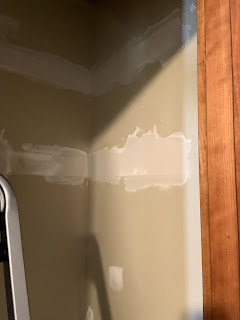We had a busy day today, mostly due to Rick being inspired by the work he did at Stephanie's house this past weekend. (See yesterday's blog for details.)
Today started with him going to the cardiologist while I tackled the laundry. While he was gone, I also swept the house and washed the kitchen, dining room, hallway, and living room floors. That done, I decided that perhaps I should sweep out the garage to keep more dirt from getting tracked into the house. I was cutting up fresh rhubarb from our back garden when he returned. I wanted to try a new recipe for rhubarb coffee/ dessert cake, but that idea was put on hold as Rick started taking about taking apart the hall closet.
He changed into work clothes and started the task by climbing up into the attic. We no longer need the chimney on our house since both the furnace and the hot water heater now are vented out the side of the house. We are getting a new roof this summer, so the chimney will be taken down at that time anyway.
To get a head start on that project, Rick went into the attic to remove the chimney flue that went from the chimney, down through a corner enclosure in the hall closet and into the basement by the furnace. After lots of "persuasion" with hammers, saws, chisels, and crowbars, Rick removed the upper section of the flue in the attic, and then he reduced the flue to pieces in the basement. Rick patched the hole in the ceiling of the basement, and the work continued on the main floor.
 |
With the shelves gone, Rick gets ready to put down
drop cloths and to remove the shelving boards. |
 |
With the shelf boards gone, Rick starts to take the drywall
off the corner flue enclosure. |
We had talked about taking out the corner enclosure in our hallway linen closet and replacing the 40 year old shelves with some clean, modern Elfa shelves just like Rick put into Stephanie's closet this weekend. I got to work taking everything out the closet. I wanted to organize items, and toss a few out, as I removed everything from the shelves.
 |
| The drywall is gone from the upper part of the enclosure. |
 |
With the drywall down, Rick works on taking out
the "outer" corner 2 x 4 from the enclosure. |
The shelves and wall boards that held the shelves came out without too much trouble. Even taking out the drywall around the corner enclosure was time consuming and messy, but not too difficult.
 |
The three 2 x 4s that built the structure of the enclosure
now are resting in the garbage can. |
Then Rick got to the 2 x 4s that built the enclosure. Two of the three boards we had to remove were awkwardly placed, so they took some effort to remove. Rick sacrificed a jig-saw saw blade in the process, and he finally resorted to hand saws, hammers, and crowbars to remove the structure.
At the bottom of the now-removed enclosure was the steel plate that had held the flue into place. It gave us trouble in the basement as we tried to dislodge the flue, and it gave Rick even more trouble getting it out of the area without ruining the existing floor. After much sweat (but no blood or tears), he was able to finally pry it loose. (Good thing the cardiologist told him his heart seemed good this morning!)
 |
After a lot of struggling, Rick removed the metal
plate in the floor. We will have to add sub-flooring
in order to piece in the laminate floor boards. |
I told Rick yesterday that I would not agree to dismantling the closet until we had a plan in place to get the shelves to go back into that area. After we cleaned up the worksite and Rick took a long shower, we went online and ordered the shelving from The Container Store. We will pick up those materials this week so they are here when we are ready to install them.
 |
The cleaned-out workspace awaits new structure, drywall,
tape, mud, and flooring. I can't wait to have a "full" closet
to use at the end of the hallway. |
We still have new framing, floor and ceiling patching, new drywall, taping, mudding, priming, and painting to finish before we can install the shelves. We also will have to piece in some laminate floor boards and put in baseboard to finish the floors.
 |
| The rhubarb cake was a hit, too! Yum!! |
As Rick was completing his work in the closet, I finally was able to escape back to the kitchen. The cake came together well, and we had a light, tasty dessert for dinner tonight. We'll continue with the preparation for the new closet tomorrow.



























