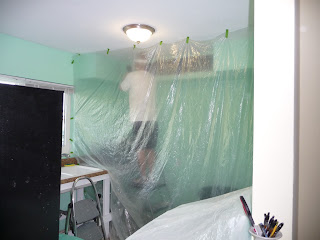We started to prep the kitchen today for new cabinets by tearing out the useless, 1960's soffits. While I generally am not opposed to soffits, the original kitchen floor plan for this house had a wall oven where I want my modern-day pantry installed. The wall ovens called for a much broader and deeper cabinet than the pantry, so the soffit on the right side of the end wall was oversized for my current kitchen plans. The kitchen contractor, Michael, also suggested that we remove the soffits so I could have taller cabinets for even more storage space.
For those of you familiar with the Bard, you get the joke of the title of this blog. For those of you who think I just choose weird titles, check out Act V of Macbeth for a little context. Believe me, about mid-day today, I wanted to scream those lines as we ran into a small electrical problem...
We started early by going into the garage to scoop out the blown-in insulation that filled the open cavities of the soffits. While we got most of it out, we did have to contend with fluffy white insulation occasionally floating down every now and then through the open soffit areas.
 |
| Last view of the soffits in the kitchen. |
 |
| Our not-so-efficient plastic draped area. The front of the soffits are torn out. |
He tackled the front of the soffits first and found few surprises in the typically framed soffits. A few old nails and wire mesh on which the plaster was put gave us a little resistance, but for the most part, the structures were coming down nicely.
 |
| Beware of killer black wires that try to crawl out of the wall. |
He turned off all the circuits, did his magical electrical thing, and was able to cut the now definitely expired wire out of the way. He ran to the store to get other boxes because in removing the soffits we had to reroute a couple of wires that were, alas, too short. By noon, the score card read Rick 1, Electricity 0.
Well, almost zero. As is typical in Florida in the summer, the afternoon brought another very loud thunderstorm complete with lots of God's original electricity and torrential rains. Thankfully, we did not lose power, although that is always a possibility.
The afternoon found all of the soffits out, and the drywall ceiling was ready to replace. We had to cover more territory than we thought we would because in trying to take down a stubborn 2 x 4, Rick pulled a bit too hard and a whole section of ceiling decided not to let go of the falling wood. Ah, well, I always wanted to spend money on a new ceiling that no one will see because it will be above the new cabinets...
When we got to the left-hand wall, I said, "As long as we have the wall open, why don't we run some wire down the wall for our new dishwasher and other outlets?"
 |
| New drywall on the ceiling, but original block walls still showing on the back and right-hand walls. |
By dinner time, all of the new drywall was up. After dinner, I put the four bags of insulation we took out of the attic back into the attic over the new "ceiling" while Rick added a coat of plaster "mud" to the concrete block walls that the old soffits used to cover.
 |
| The end of the three-sweat-band day shows drywall on the ceiling and plaster mud on the walls. |
The kitchen was the first room that we gutted last year after we moved into the house, and it is the second-to-the-last room (the main bath being the very last) that we are working to renovate. Last week the master bath was a remarkable transformation, and I think that once we give Gladys a new kitchen, she will be a pretty classy old doll.
No comments:
Post a Comment