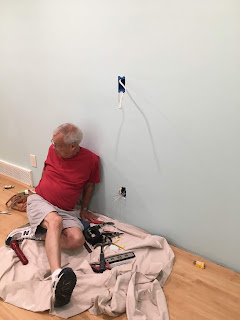I joke that the main "pantry" cabinet -- which will house my sewing machine, laundry baskets, and some of the larger pots and pans that always are too large to fit comfortably in kitchen cabinets -- looks like an elephant's coffin. It is tall and wide, but in the end that is the size that I want for the room.
 |
| Rick attaches the back to the pantry cabinet. One side is longer than the rest in order to fit the entire structure into the room. An additional box will be slipped onto the top. |
 |
| The garage is filled with cabinets that we are working to finish. |
 |
| One of the base units will have drawers for office supplies and files. |
Tomorrow we hope to lightly sand the varnish coat, wipe them all down, and then put on the second coat of varnish. Hopefully, that will be enough for them. Of course, the fun of hanging the cabinets still awaits us. I hope that I am strong enough to help Rick get them all up on the wall.
While the sealer dried yesterday, Rick tackled the electrical components of this remodel. He connected the washer circuit to the main electrical box in the basement. He also brought over the wire for the dryer. That connection was just waiting for the breaker that he purchased at Home Depot about an hour ago. I am sure that the dryer will be hooked into the box before this day ends.
 |
| "Now where is that electrical tape?" Rick fished the wire up the wall so he could move the electrical outlet above where a base cabinet will rest. |
Then he went into the new laundry room and worked with the existing electrical outlets. He removed an old telephone/ cable outlet. He changed all of the old-fashioned outlets into more modern square ones that match the rest of the house. He moved one outlet that would have been behind the new lower cabinets up the wall so that I will have access to an outlet between the upper and lower cabinets. Two of the outlets on that wall will remain in their current positions since they will be under the desk.
Rick also fished an internet connection wire through the wall so I will be able to hard-wire my computer once it is on that desk. We are going to see if I like having my "office" there instead of in the guest room.
 |
| The cut down heating grate fits well against the wall. |
Our final work on the room yesterday was to look at samples of shades for the two windows in the room. I love having the big windows, but covering them has left us with a quandary. Do we use white to match the appliances? Do we go with a brown to match the cabinets and woodwork? Do we try to find a shade that matches the paint on the wall? In the end, we just ordered out eight samples to see what will look the best in the room.
Each day we move forward a little more, but we are far from finished. However, in the end I think we both will enjoy our new room.
No comments:
Post a Comment