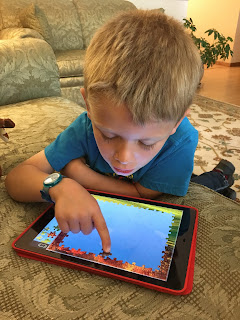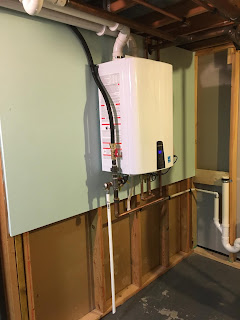 |
| The molding next to the desk edge blends right in to the cabinet wall. We don't even notice it anymore. |
Transforming a den into a laundry/ office/ craft and weaving loom took much more time, money, and effort than either of us had imagined; however, we are happy with the results. I easily can complete the laundry without having to lug clothes up and down the stairs. I now have a customized desk that is just the right height for my laptop computer as well as my sewing machine.
We both have counter space to assemble what craft components we need, and weaving in a room that is open, airy, and filled with light is a pure joy!
Owen even has his own lower cabinet to store his toys. They are accessible but out of sight when not in use. I love this new room!
This past week we spent time transforming yet another room: the kitchen. After living each winter in the much brighter and sunnier Florida environment, we found this house "dark" with all of the walls painted in umbers, golds, and browns. To liven things up, we decided to take our kitchen from a butterscotch tan to a soft butter color.
 |
| Lots of cabinets meant lots of plastic used to protect them. |
The first task was just draping all of the cabinets with plastic and taping around the doors, cabinets, and woodwork. What a pain painting a kitchen can be!
 |
| We chose a slightly whiter and brighter color for the kitchen ceiling. |
Once everything was covered, we tackled the ceiling first. It desperately needed a fresh coat of paint; the whole room looks much brighter and cleaner just with the ceiling refreshed.
 |
| Rick cuts in the butter yellow color on the soffits. |
Then we were on to the soffits and large walls. Rick does not trust anyone but himself to "cut in" at the ceiling, so he ended up with the majority of work. He did a good job, and if he does not like something now, he has no one to blame but himself.
 |
| The dining room wall gets a bright new finish. |
While he was on the ladder, I was on the floor cutting in around the baseboard and around all of the outlets. We finished the first coat on the soffits -- which eventually took three coats! -- and the large dining room walls by the end of the first day.
Day Two saw us pulling out the range and the refrigerator to paint behind each. We also painted the area between the countertop and the upper cabinets. I am amazed at the collection of dirt, crumbs, and unidentified tidbits that one finds under the range and the refrigerator. I even found an Advil under the 'fridge. It must have had a headache one day. Out came the vacuum and the mop bucket before I would even venture behind the appliances to paint. I eradicated an entire village of dust bunnies from one of the vents on the back of the refrigerator. It seems to be running much better now.
 |
| The kitchen now looks clean and new. |
 |
| We are happy that we can cross another job off our "to do" list. |
In two days' time, we transformed our dark kitchen into a fresh, lighter, cleaner-looking room. It was a job that neither of us really wanted to do, but it also was a job that both of us wanted to have done.
After we were finished with the painting yesterday, we needed to get outdoors away from the paint smell. The afternoon was sunny and not too windy, so while Rick blew the leaves into a big pile in the back yard, I took the mower and mowed and bagged the front yard grass and leaves. We already had a pile of leaves at the curb, so I just emptied the bag onto the pile. Once the front and sides were mowed, I helped Rick put the pile of leaves onto a large tarp that we dragged to the leaf pile at the curb. We needed two trips with the tarp to move all of the leaves. Then I mowed the back yard to collect the "stragglers" left behind.
I had read online that the city would "follow the garbage trucks" to collect leaves. They have picked up leaves once in the neighborhood, so we wanted to get the leaves on the curb since Thursday is our regular garbage collection day. Sure enough, this morning the city workers were in our neighborhood collecting all of the leaves. Rain is predicted for most of the coming week, so getting the yard cleaned up before rain -- or snow!-- arrives was our goal.
We have had a busy two days. Perhaps now we can get back to the crafts, weaving, baking, and reading that we have wanted to do all summer.











































